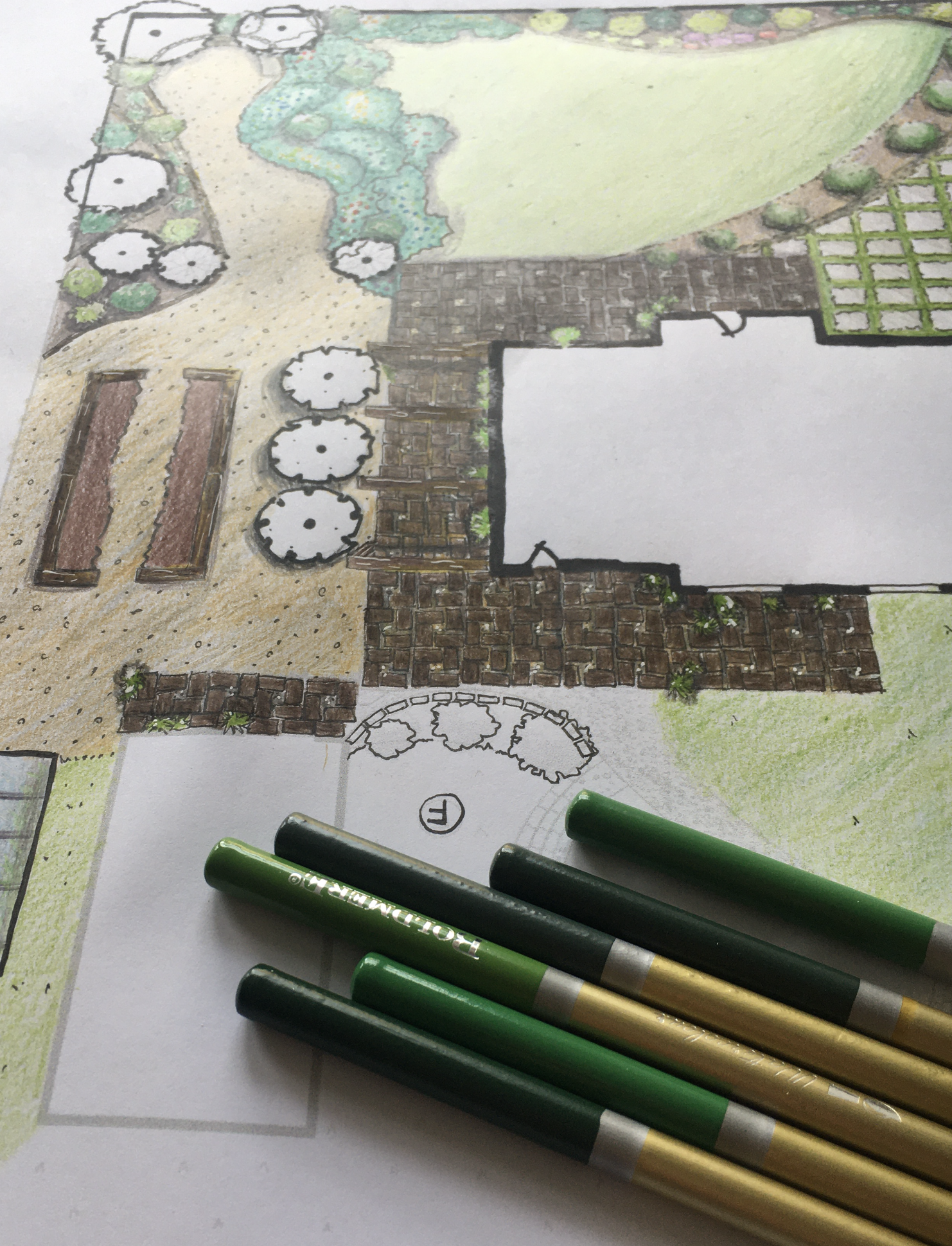Introduction:
This academic project aims to transform a spacious area into a harmonious blend of aesthetics and functionality garden that offers a serene oasis for a retired couple.
Wooden railway sleepers are the main material throughout the garden as the man of the house works for the railway, so he can source this material.
Understanding the challenges posed by harsh winds, I have strategically designed the garden to provide shelter and minimize their impact. A central feature of this is the use of wooden railway sleepers, which we’ve incorporated throughout the garden design. These sleepers serve multiple purposes, acting as both a visual and functional element.
Concept Development:
The design proposal brings up a colourful formal style with a twist of tropical planting in the backyard. Because it is a very large site, almost empty of elements, I decided to take advantage of the abundance of railway sleepers available to create a curvilinear trail, using this material in most of the hard landscaping features, such as paving, planting beds, seating areas reducing significantly the cost of executing this garden.

With special attention to strong winds, this wide site will be broken into different rooms, in a nutshell, a significant change in the driveway and the garage position will provide a precise separation between the front garden and the backyard, opening up a large area to grow a vegetable garden. Other large areas previously covered by fine lawn will be reworked by assigning plants that provide interest all year round, vivid colour and fragrance, in an intimate space the back garden has now a circular seating area, a water feature and also an enclosed garden, full of tropical feeling ready to be discovered.
Garden Zones: The concept divides the garden into distinct zones, each with its own purpose and character:
Front Garden Transformation: We’ve repositioned the driveway and garage, creating a clear separation between the front and backyard. This alteration not only enhances security but also improves the overall aesthetic appeal.
The entrance is concentrated only in one part of the site, this new garage will hold the wind strength and also hide the back garden from the view of the neighbour’s house.

Vegetable Garden: Positioned on the sun-drenched north side, the vegetable garden is where they can cultivate a selection of salad vegetables. To support your gardening ventures, we’ve included a compost area, a greenhouse, and a spacious garden shed.

Curvilinear Trail: The creative use of railway sleepers forms a bespoke curvilinear trail, weaving throughout the garden. These sleepers define the paths, borders of planting beds, seating areas, and even the water feature, imbuing the garden with a rustic, organic charm.
Paths are mown through the garden, subdividing the rooms and leading visitors to follow and discover new features and vantage points. Different types of paving are placed to emphasize the idea of entering a new space:

Planting:
I’ve carefully selected a variety of plants with varying maintenance needs to ensure that your gardening activities remain enjoyable. This approach allows you to focus your efforts on one area at a time, making maintenance more manageable.
A perennial meadow was strategically positioned meadow aims to be contemplated also from the windows when inside the house, it not only breaks up the space but also hides out the seating area, inviting it to be explored. They can venture to grow their favourite species as they were trying in the previous garden. The planting includes a mix of contrasting forms and colours combined and interspersed with ornamental grasses in a meadow style.
Also, hedging box balls were used to define spaces and give height to this garden, beds of Phillyrea angustifolia help the curcurvilian trail to gain shape, in spring it offers the bonus of tiny, fragrant, off-white flowers, and are good to be clipped in a traditional flat-topped shape, which the couple could have fun sculpting and constructing the aesthetic of these balls.


Water Feature: A reflective water feature serves as a focal point within the garden, offering a tranquil retreat immersed in nature.

Enclosed Japanese Garden: For a touch of the exotic and a sense of discovery, we’ve included an enclosed garden area with a distinct Japanese ambiance. This space invites exploration and contemplation, providing a serene contrast to the rest of the garden.
Pergola: Connecting the front to the back garden this minimalist pergola corridor made with the same material as the paving, will invite the guests to walk toward the end of the garden and also frame the focal point, a fairy statue located at the very bottom. Beneath perennial plants and grasses that soften the edges.
Seating areas: This garden has two seating areas, one smaller located at the front garden, its a relaxing and pleasant option to sit in the shade of the fragrant Mimusops elengi tree this area can also be used for an evening sit by the fire pit.
The planting bed next to this area is raised and the curvilinear shape creates a cosy feeling of privacy and protection from the wind:







Ready to transform your outdoor space into a modern garden tailored to your preferences?
Read these Posts
-
Santuário de Nossa Senhora das Preces: SNSP
-
Gin&Tonic Custom Coaster
-
Street Photography – Sevilla

